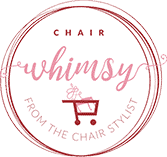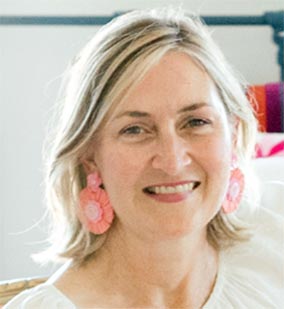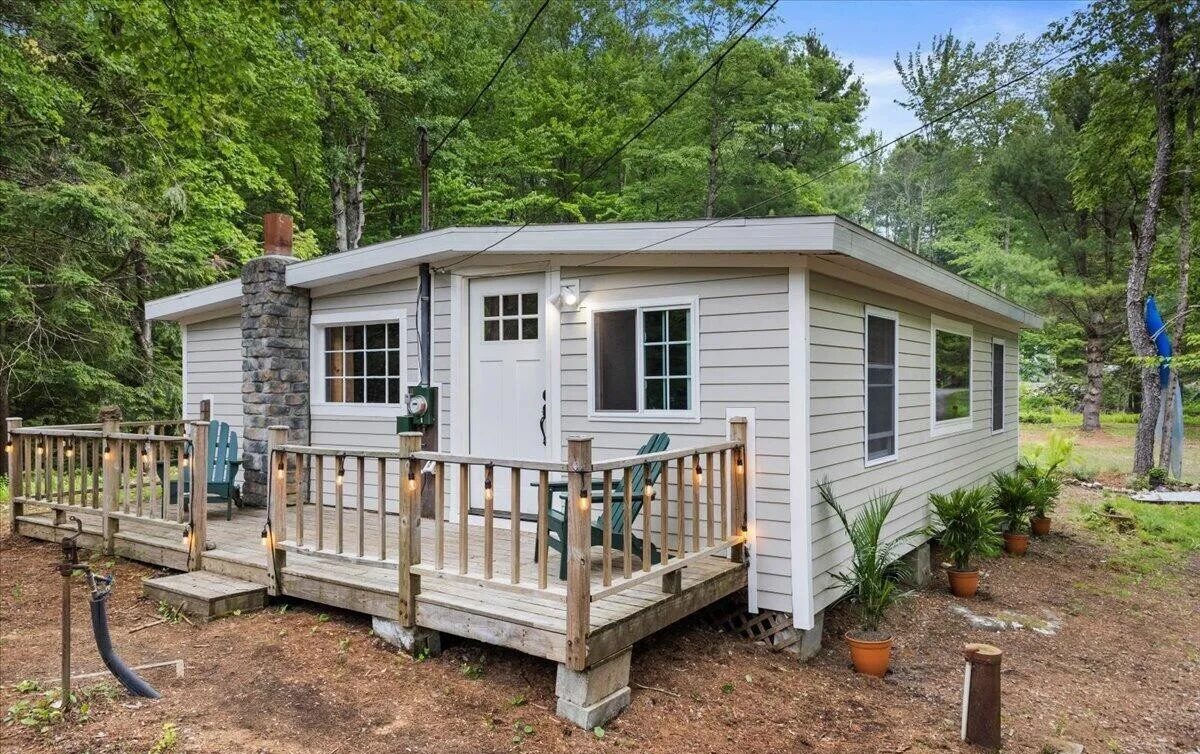
My “Before” Cabin Tour | My Whimsical Cabin Makeover
Late last fall, we purchased a cabin in upstate New York at the base of the Adirondacks. We decided to make this leap for a couple of reasons…the Texas summers have become unbearable for us the past few years and both of our girls were finally off the payroll, which freed up a little bit of money to invest in real estate.
The cabin is about 950 square feet. It’s big enough for the both of us and a guest or two for short visits. We are looking forward to fire pits at night and morning kayak rides on the lake across the street.
Let’s go on a tour!
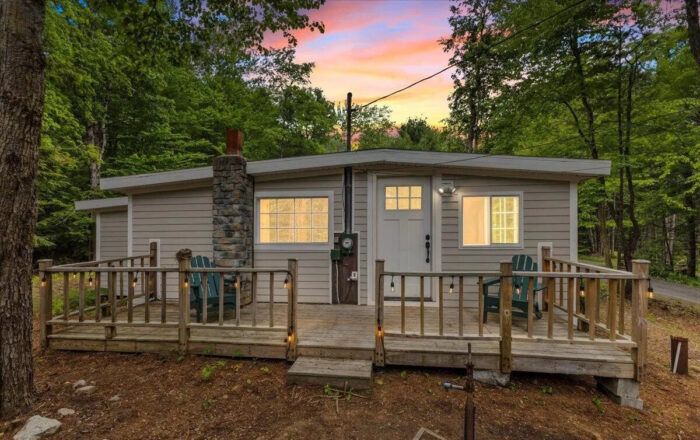
The outside of the cabin shows the low roof line. It was recently renovated, so we lucked out in that department. It just needed a decorating makeover…which is my specialty!

We will be painting the outside of the cabin—not pink though! Stay tuned for that color reveal in the weeks to come.

There’s also a shed on the property that does need some renovation. It has some rot along the bottom and is not very functional inside. It will turn into a workspace for both of us as well as a garden shed for tools and storage.
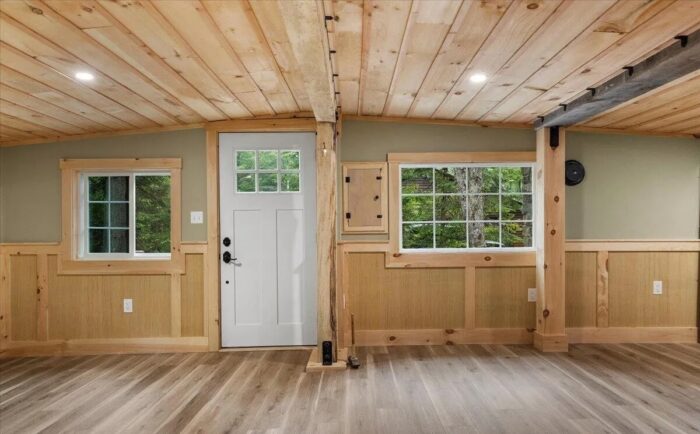
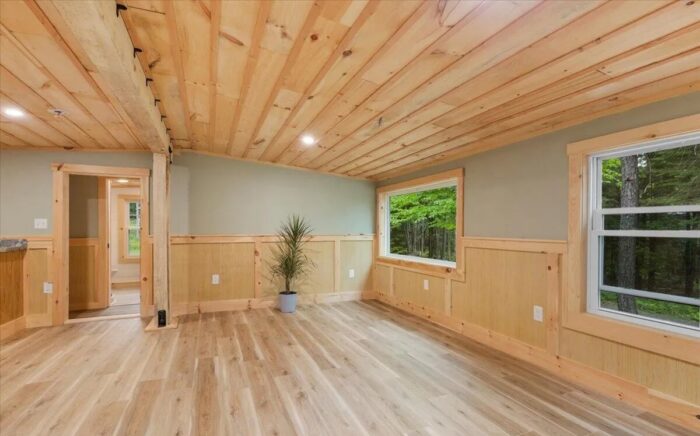
Right inside the door is the living room, dining area, and kitchen. It’s a nice big room, even if the ceilings are low.

The kitchen area has tons of lower cabinets, but no uppers (again, the ceiling is too low).
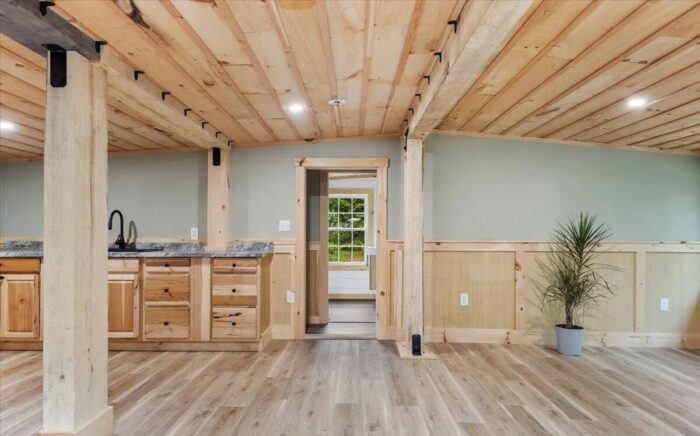
Off to one side is the doorway that will take you to the bathroom and two small bedrooms.
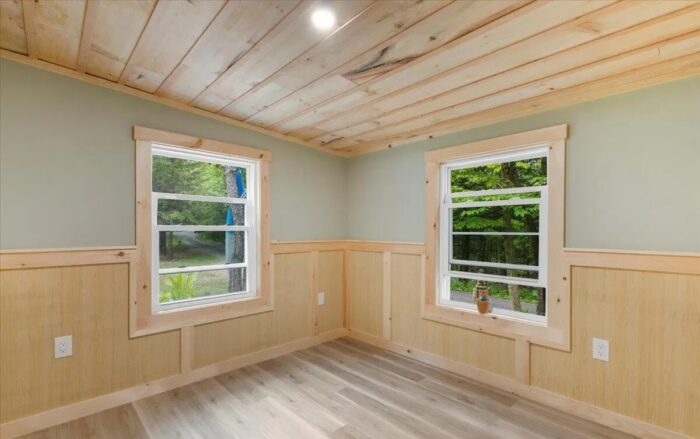
Our bedroom is the one that will have a queen bed…it’s the only bedroom that can fit a queen bed and that’s all it can fit. We can’t even fit a dresser, but maybe a small corner hutch.
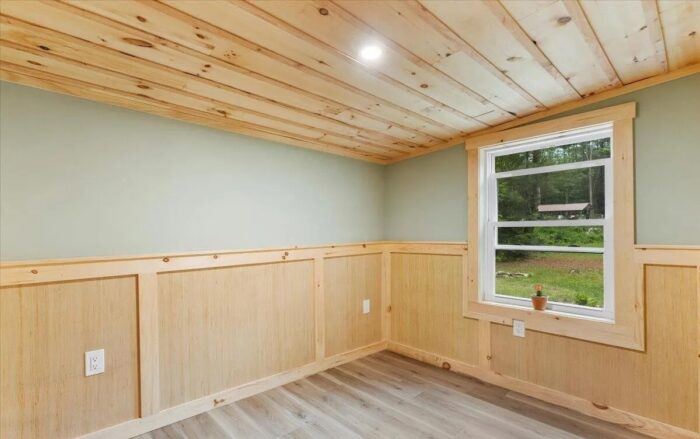
The other bedroom can fit a twin bed if we decide we need another one. Or it can turn into a closet or an office for me. I’m not sure how I’ll use it yet.
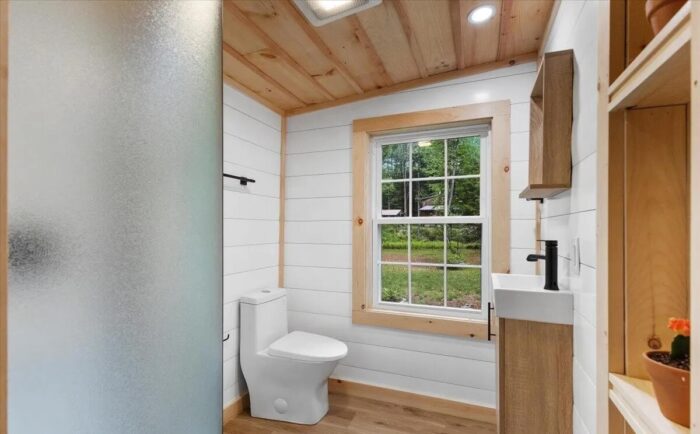
The bathroom has perhaps the tiniest shower and sink I’ve ever seen. It’s going to be an adventure adding in some color and fun into this space. But hey, at least we have a bathroom!

The other bedroom is really long but is very dark despite having 4 windows. It can fit a full size bed with a small amount of space on both sides so you can get out of the bed. If we were to put a queen bed in the room, there would be no space on either side of the bed. So, a full size is what we are going with!

We also have a small utility room where an ugly hot water tank sits (and I’ll need to figure out how to hide that) and room for a small washer and dryer.
My goal in decorating this cabin is to honor the “cabin” wood look, but also bring in large doses of whimsy, color, and fun.

Next week I’ll show you my design plans for each of the spaces…at least what I’m thinking right now! Ideas have a way of evolving with me! The design aesthetic is “circus chic.” Come back next week to see more!
If you want to see a video tour of the cabin, head over to my YouTube channel by clicking here.
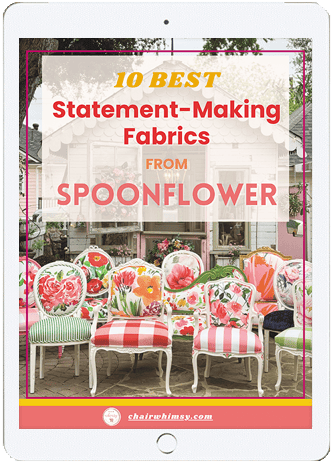

10 Best Statement-Making Fabrics from Spoonflower
